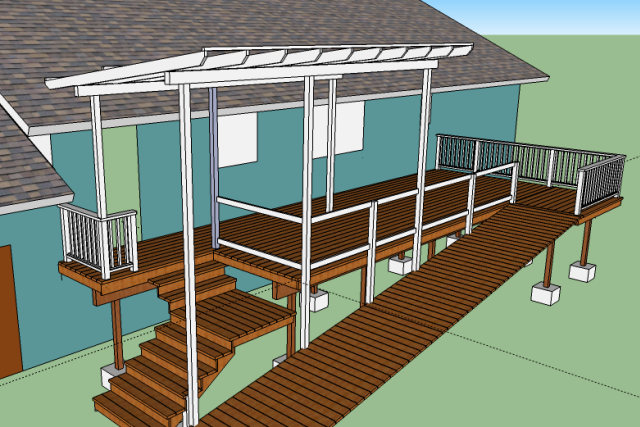
Per county specs the footing should be a minimum of 16-18” square and 12” deep. The county also wants the deck to be seismically sound. So there will be alot of metal brackets.
There are 12 footings in all (plus the stairs and ramp)
I decided to place a 12” square 8" deep pier on top of the footing (3 ½“deep on pier #2 made with 2x4's) to help keep the deck post away from the damp ground.
I made 11 of the 12 forms out of 2x8 rough cut lumber that were from the old deck. I had estimated 5-6 - 60# concrete bags per hole. We ended up using a total of 73 60# bags for the whole foundation.
We found that Gator has been digging so some of the first holes we dug got larger and needed more concrete. So I put in a fence around the deck area to keep Gator from helping further, with the perk of keeping the dogs from doing their business in the work area.
I poured 1 bag of quickcrete in the hole, then placed some reinforcing wire in the footing.
 I placed a 12” piece of ½” rebar in the footing/ pier connection.
I placed a 12” piece of ½” rebar in the footing/ pier connection. 
I used a Simpson Strong-Tie 4 x 4 Post Base Z-Max CBSQZ (PB44Z for #2) brackets for the deck posts to sit on. The brackets are level in all directions, and square to the house. Simpson strong tie CBSQZ has a metal piece that holds the post 1" above the concrete. Which seems to be a good idea to keep water away from wicking up the post.
Between rain and frost in the forecast, I made a covered areas over the fresh concrete.


We picked up a cute little cement mixer at Harbor Freight to help make the project easier.

Below are photos of each pier/ footing hole I took incase the county ever asked:
Pier #1:


Pier #2:


Pier #3:


Pier #4:


Pier #5:


Pier #6:


Pier #7:


Pier #8:


Pier #9:


Pier #10:


Pier #11:

Pier #12:


